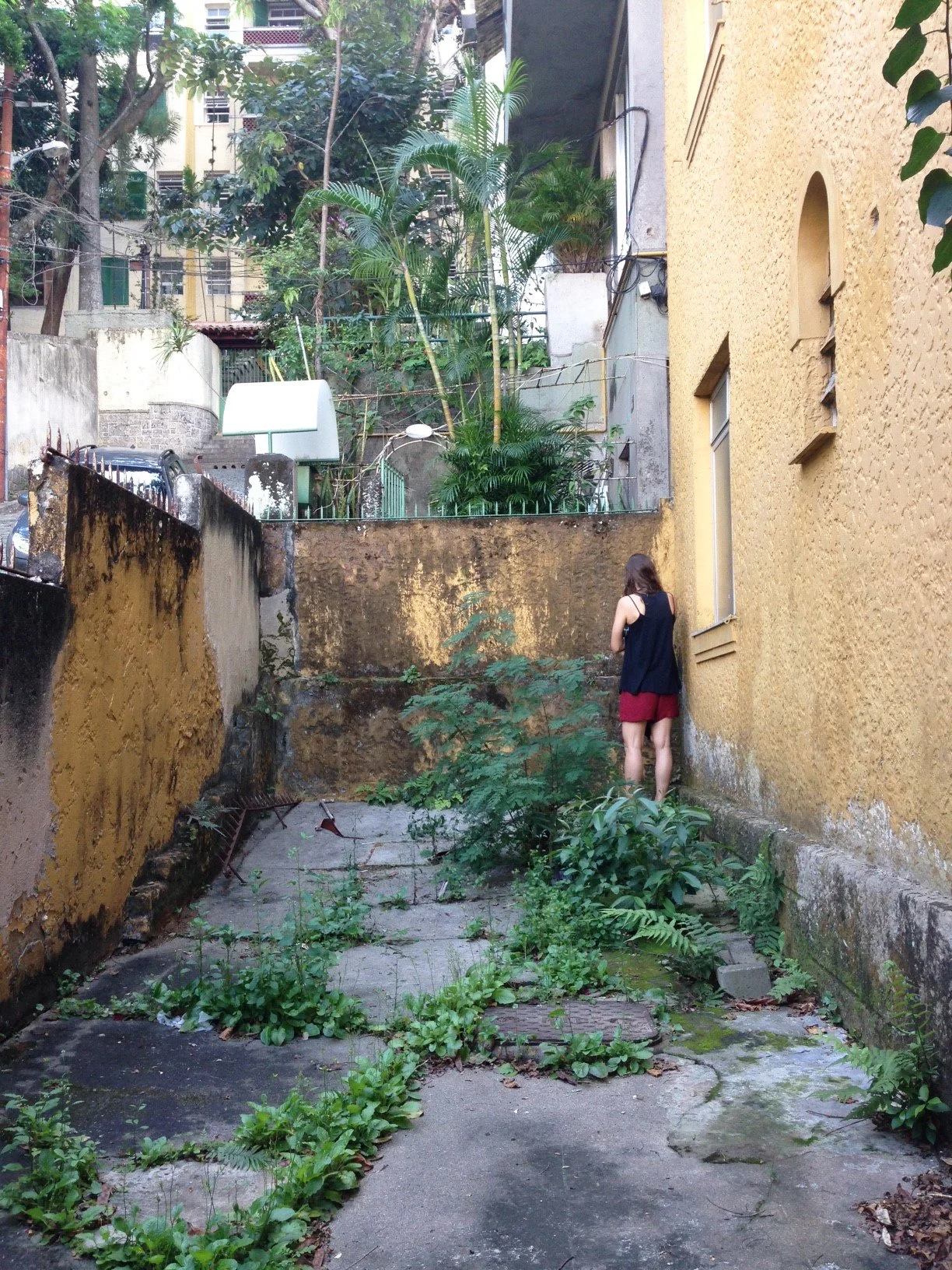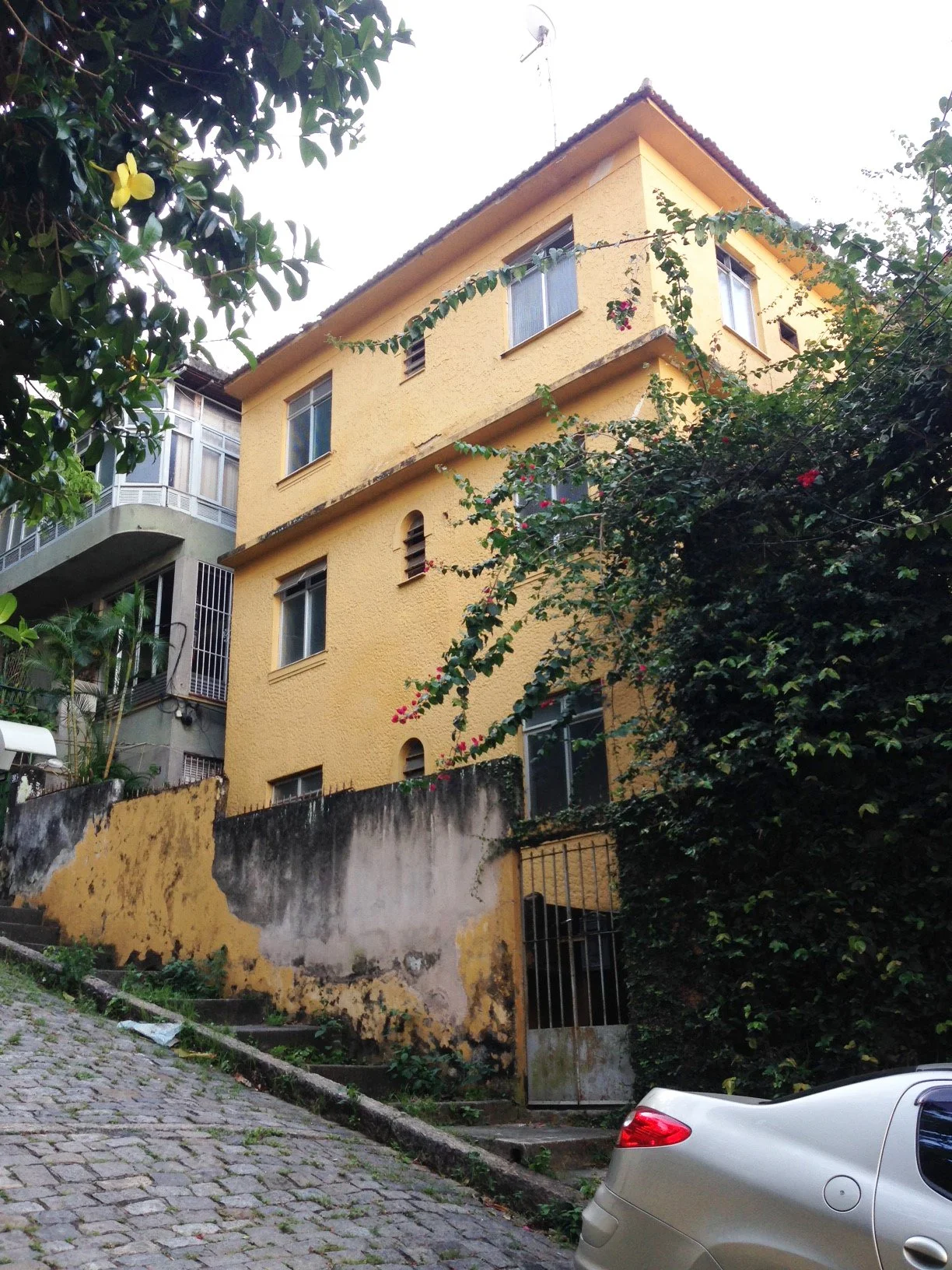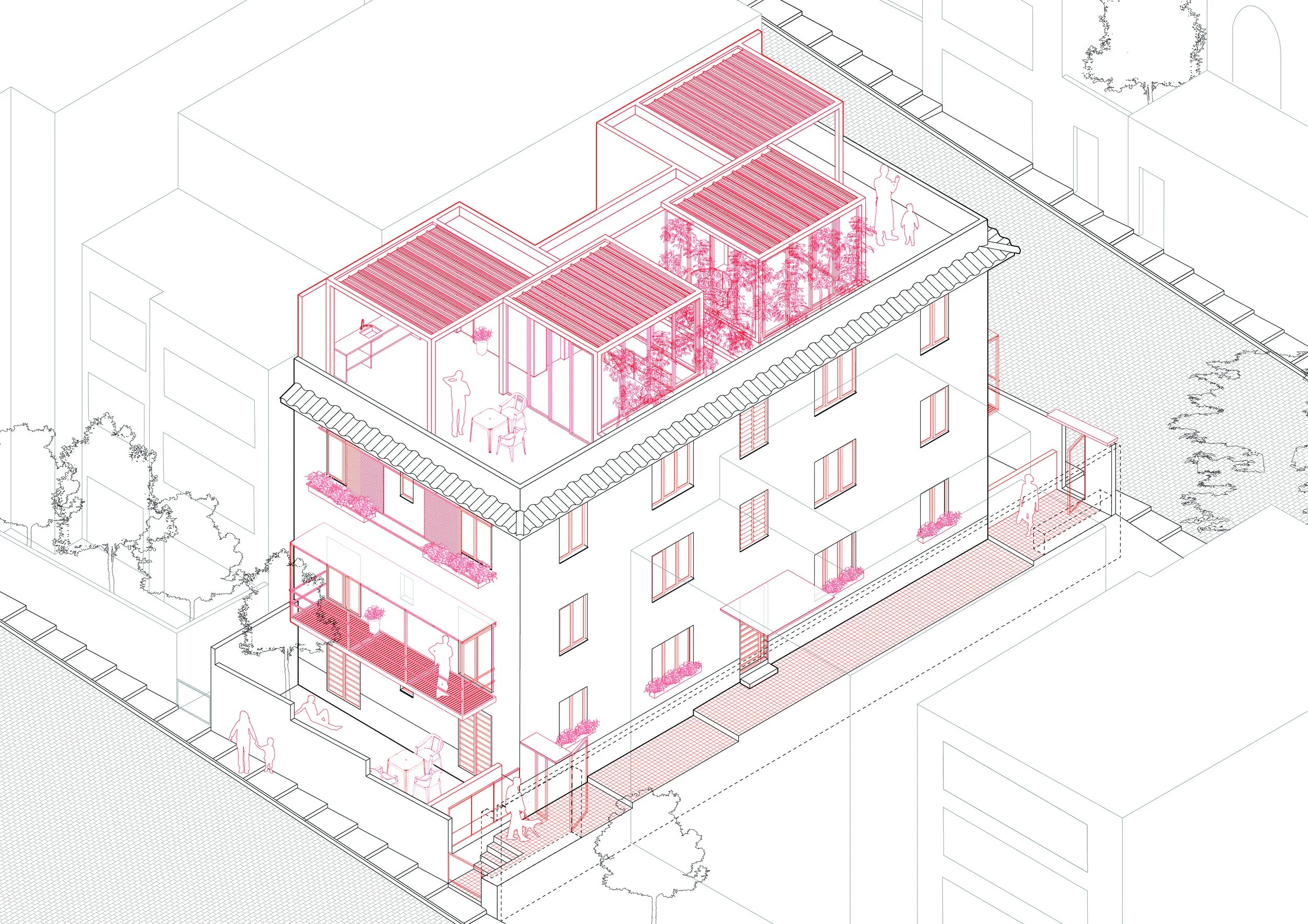ed. dois irmãos
requalificação de edifício residencial, 2017
copacabana, rio de janeiro
O edifício estava em estado de abandono e para torná-lo novamente habitável o conjunto de seis novos proprietários precisava mobilizar uma reforma geral do edifício, para além das suas próprias unidades. A arquitetura ficou responsável por pensar estratégias para qualificar as áreas comuns e das fachadas.
The building was in a state of disrepair and to make it habitable again, the group of six new owners needed to mobilize a general renovation of the building, in addition to its own units. The architecture was responsible for thinking about strategies to qualify the common areas and the facades.


projeto em parceria com Vitor Garcez





Propusemos que os apartamentos de térreo anexassem as áreas de afastamento do edifício, subutilizadas enquanto área comum. Aos apartamentos do segundo pavimento por sua vez, anexamos varandas. Os apartamentos do terceiro andar incorporam um terraço com a substituição do telhado existente por uma laje impermeabilizada.
We proposed that the ground floor apartments annex areas away from the building, underused as a common area. To the second floor apartments, in turn, we have attached balconies. The third floor apartments incorporate a terrace with the replacement of the existing roof with a waterproofed slab.





equipe arquitetura: Isabel Lima (estagiária), Sara Jacinto / engenharia civil: Rodrigo Affonso / fotos: Renato Mangolin


